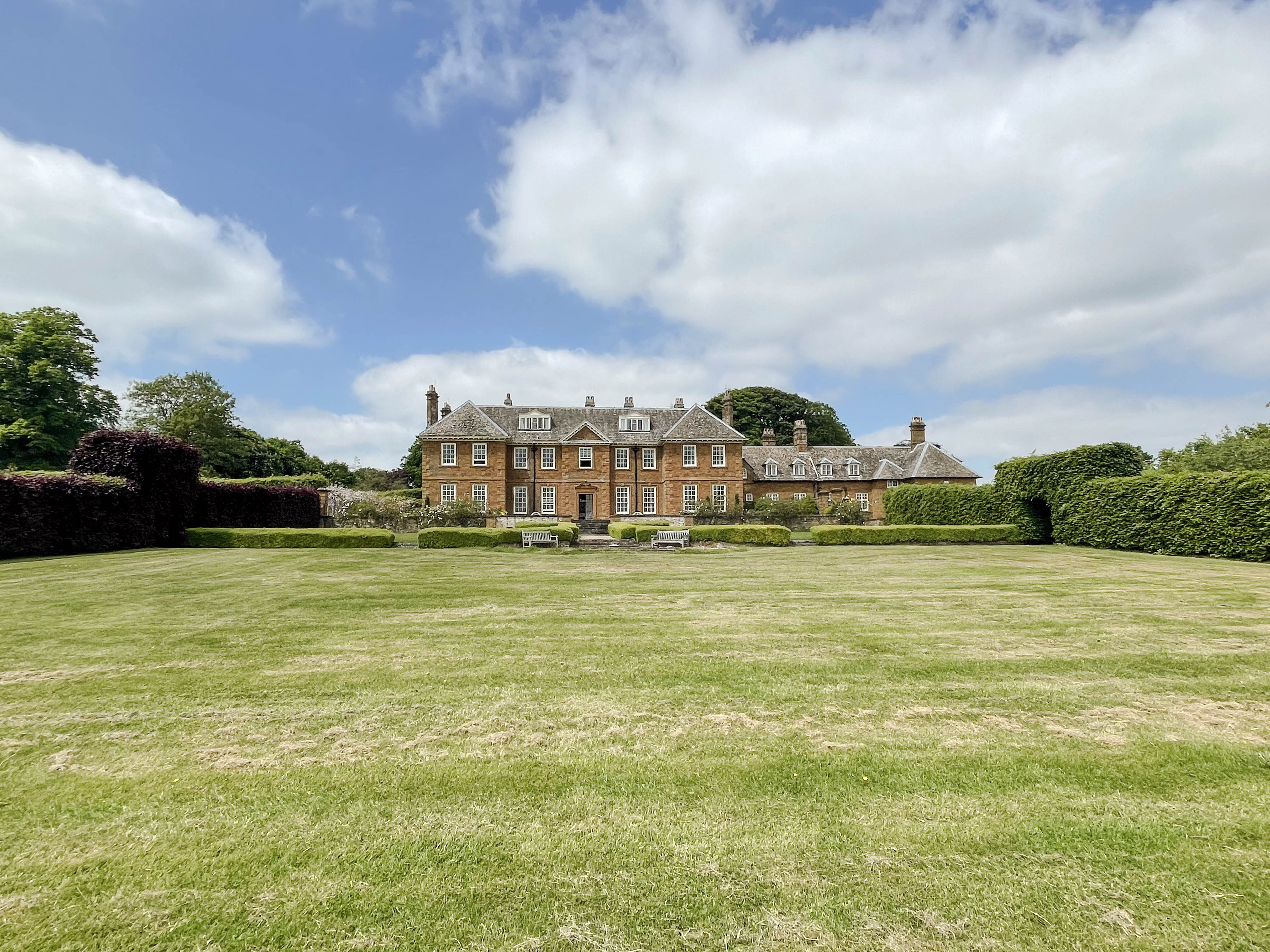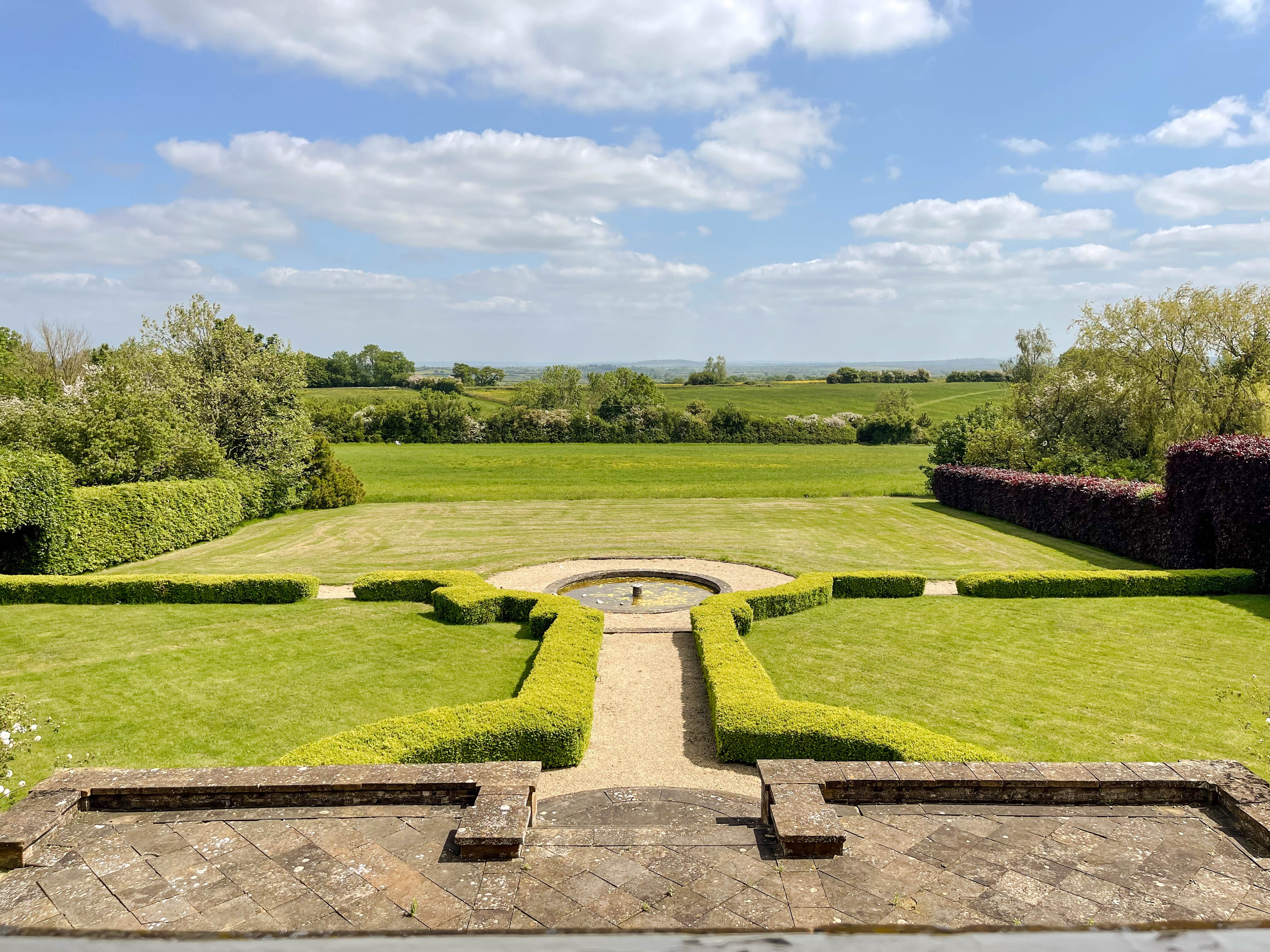PH
Status:
Ongoing
Project Start:
2023
Location:
Poundon,
Bicester, United Kingdom
Scale:
2,280 m2
Scope:
Interior Architecture, Furnishing
Client:
Private
Team:
Noé Berton (Project Manager), Lilly Mohrbutter
Collaborators:
Barrbuild (Construction), Angel Collins (Garden Design)
Located in the English countryside town of Bicester, approximately 1.5 hours north of London, Poundon house is a listed property set on an 11.5-acre estate. The original buildings were designed in an Edwardian, Queen Anne style. The estate was also used by MI6 during WWII before being acquired by the Roscoe family in 1979. The property includes a main house along with an annex, a garden cottage, stables, and an orangery.
After slowly falling into disrepair over the decades, it has now changed ownership, and we at Studio JK are honored to have been selected for its renovation. Our task is to revive and to revitalize the property, restoring its original functions. This includes not only bringing the stables and the orangery back to life, but also revitalizing the walled fruit and vegetable garden. The goal of the design is to transform the estate from a traditional one to a more modern, 21st century family home. Here, the family and their friends get together, along with local craftsmen and artists who can rent out studios. This makes Poundon a multigenerational community space that allows residents to establish a culture together on this property.
︎ Selected Projects



