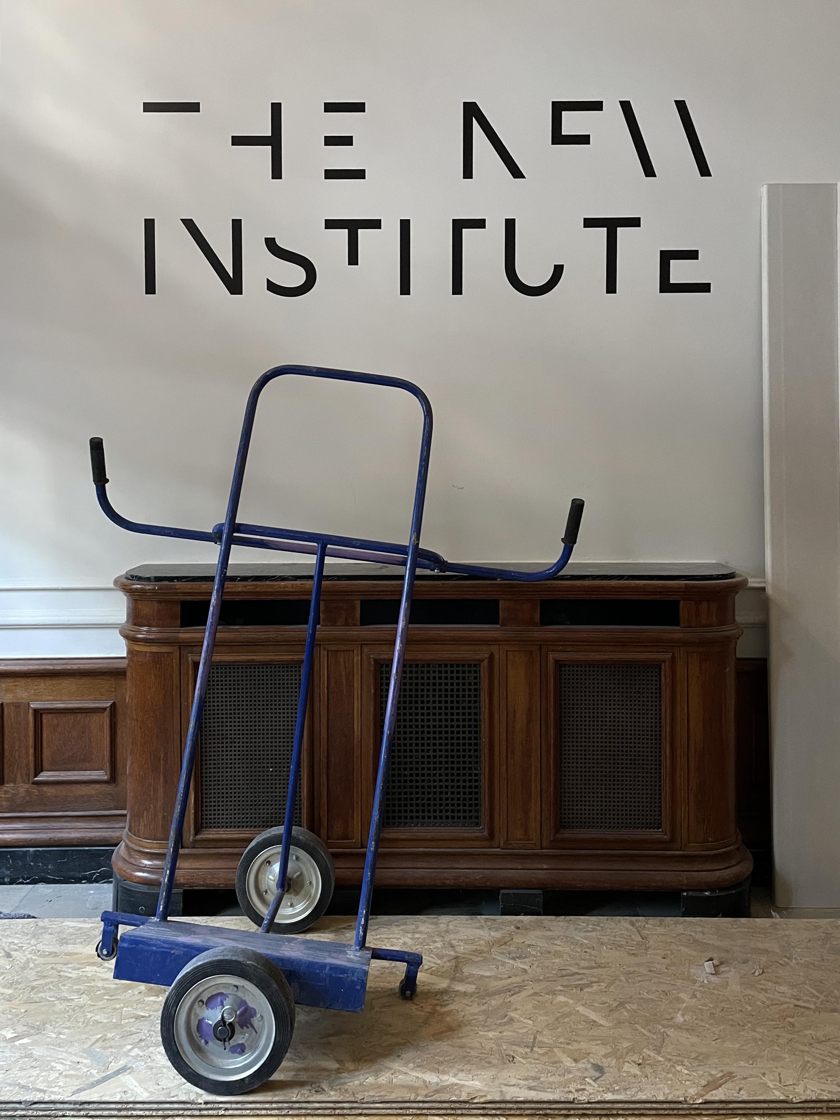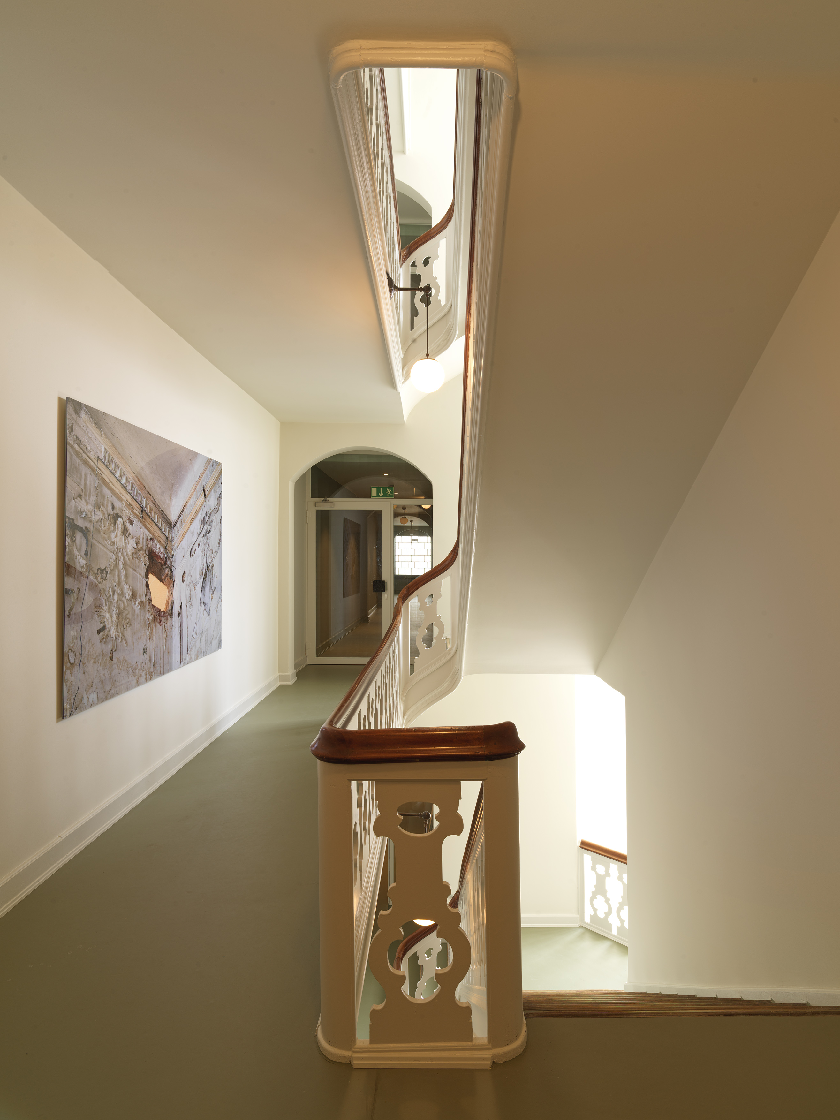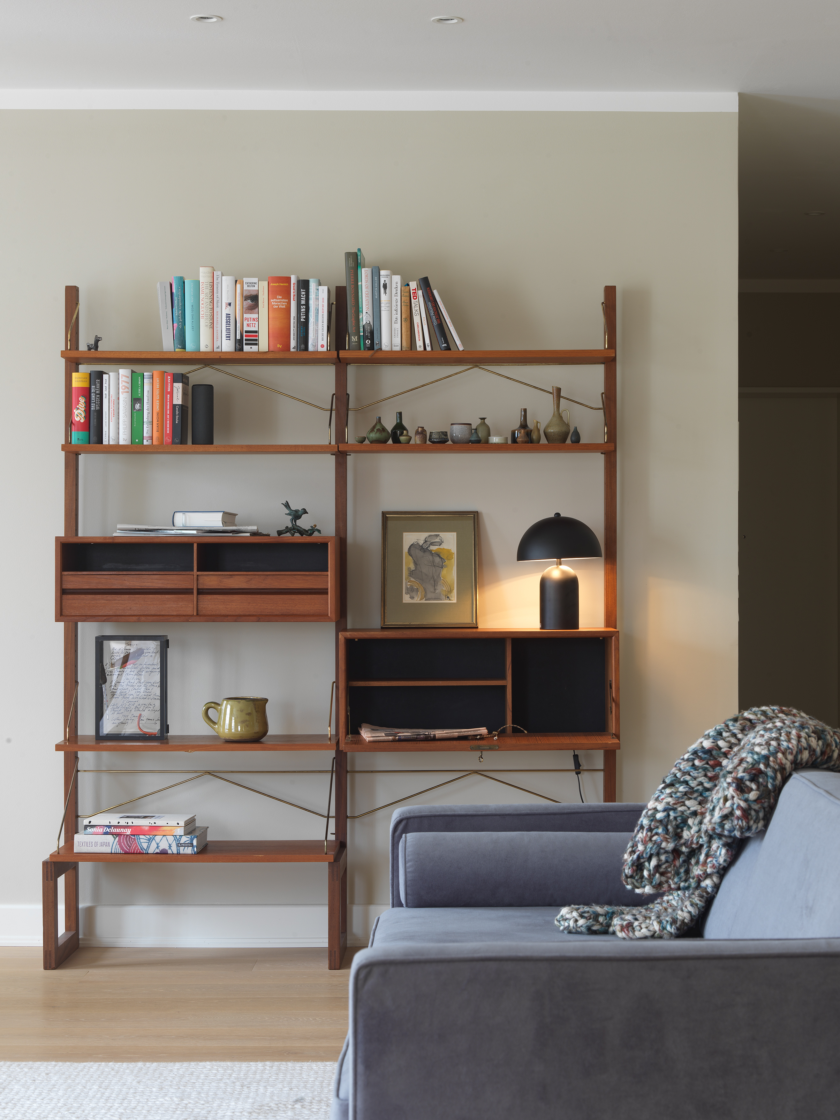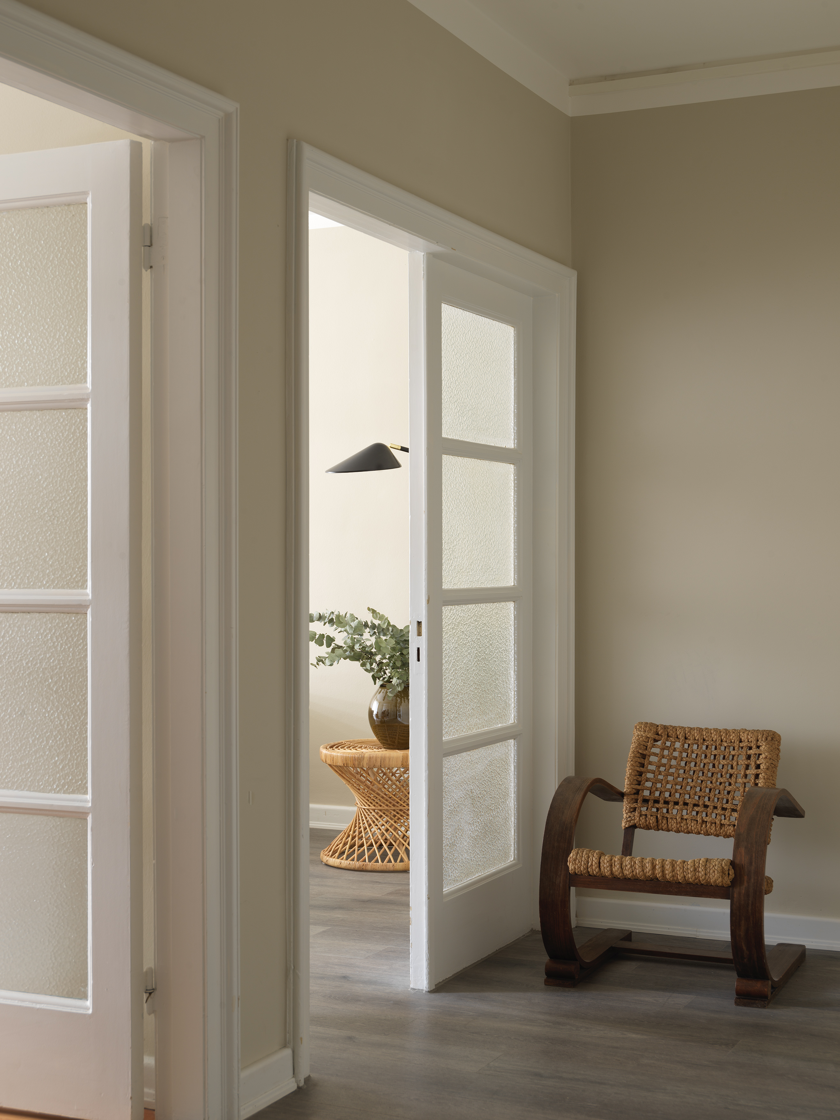GT1 – Residential
Status:
Completed, 2021
Project Start:
2019
Location:
Hamburg, Germany
Scale:
1,000 m2
Scope:
Interior Architecture, Furnishing
Client:
THE NEW INSTITUTE
Team:
Jessica Klatten (Project
Manager), Fadia Barnaoui, Anette Eckmann, Lilly Mohrbutter, Judith Seger,
Johanna Stella Zawieracz
Collaborators:
Rogge APB (Site Manager)Nestled near the serene Alster waters, adjacent to the prestigious Four Seasons hotel in the city center of Hamburg, GT1 originally served as the former residence for the hotel staff. After creating The New Institute’s interim office in the same building, we needed to provide them with temporary housing. The goal was to swiftly refurbish fifteen apartments of different sizes, ranging from one-bedroom studios to six-bedroom apartments. Despite its intended use for the short-run, the apartments were incredibly functional and very accurately captured the essence of The New Institute and as a result, GT1 is still in use today, hosting the fellows, their families and short-term visitors.
︎ Selected Projects











