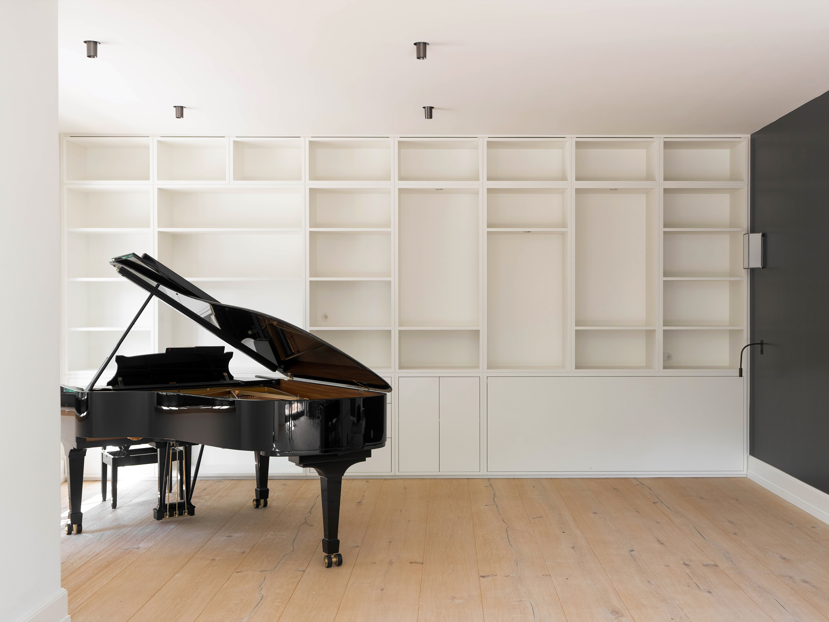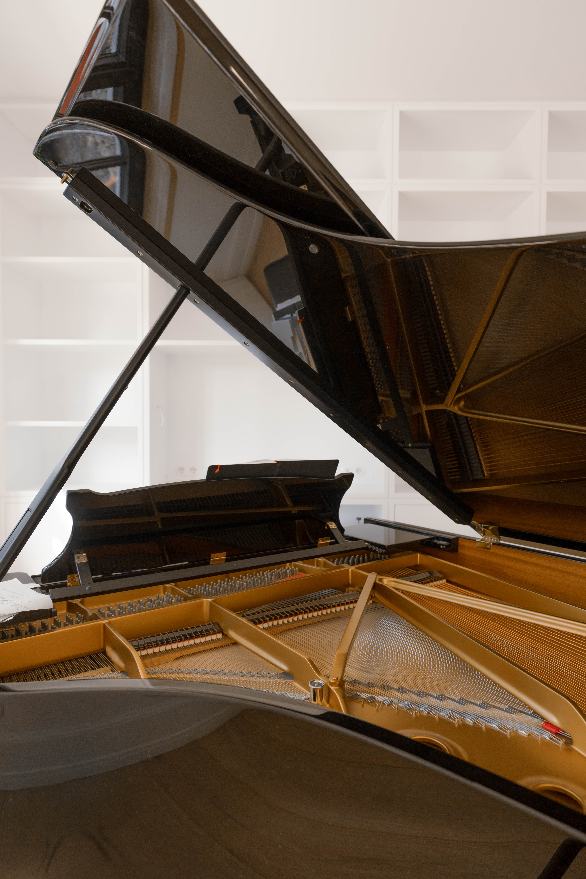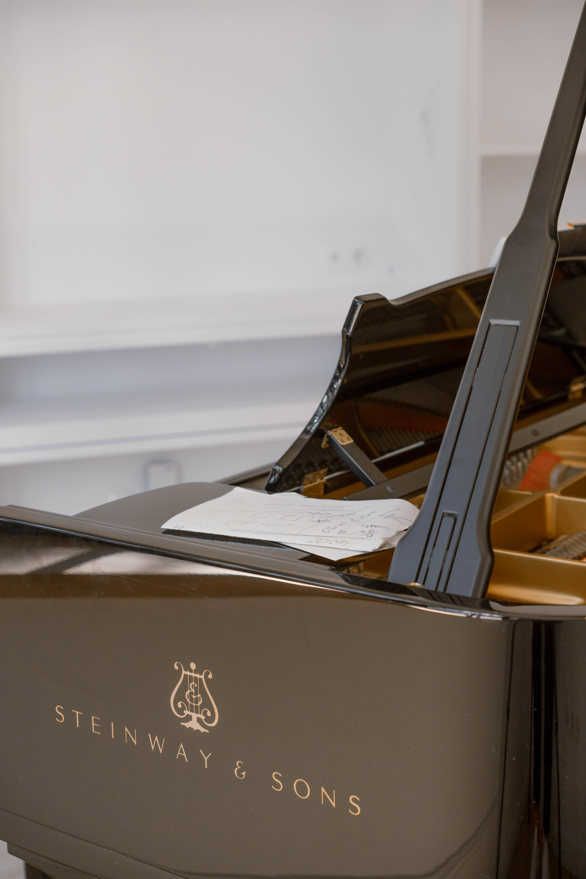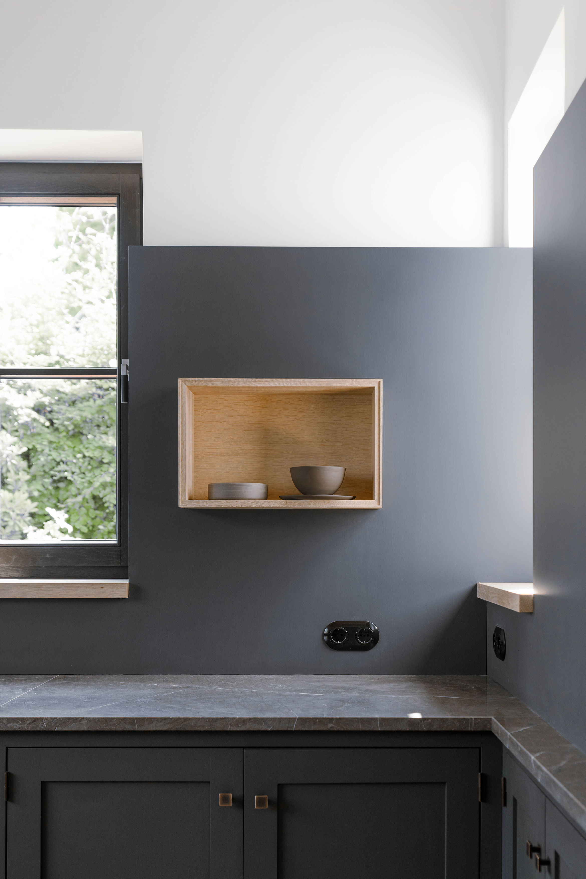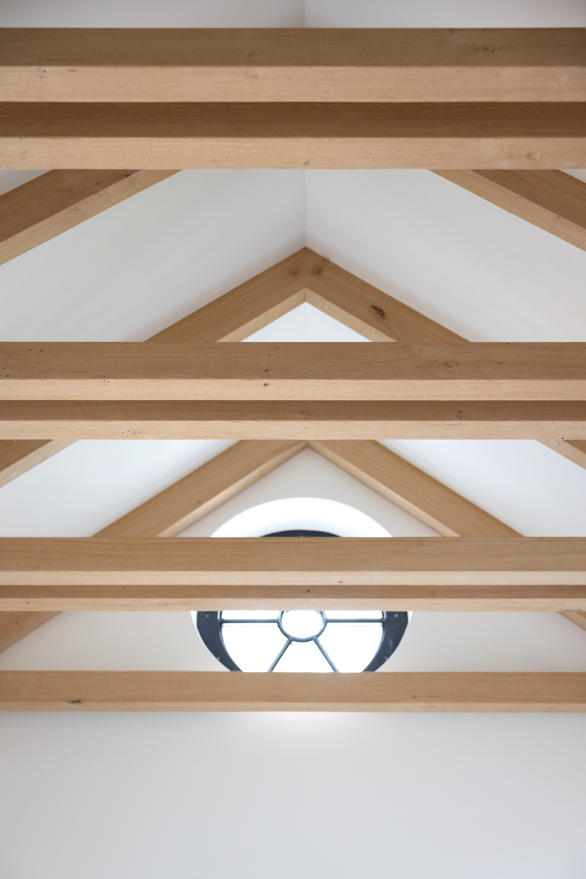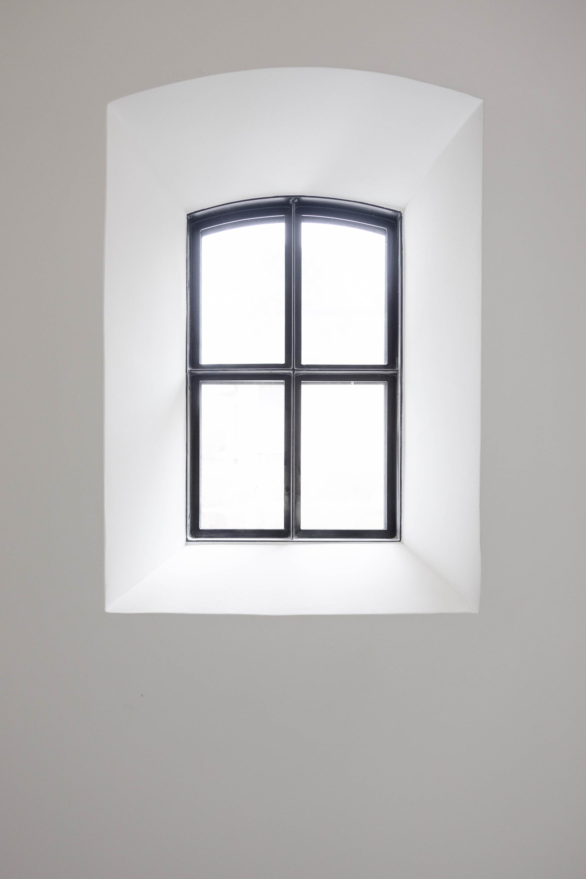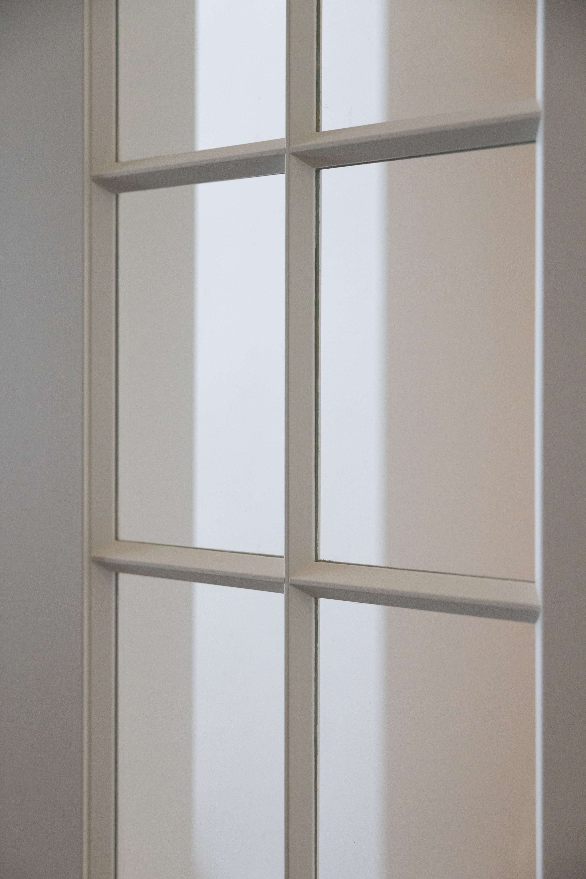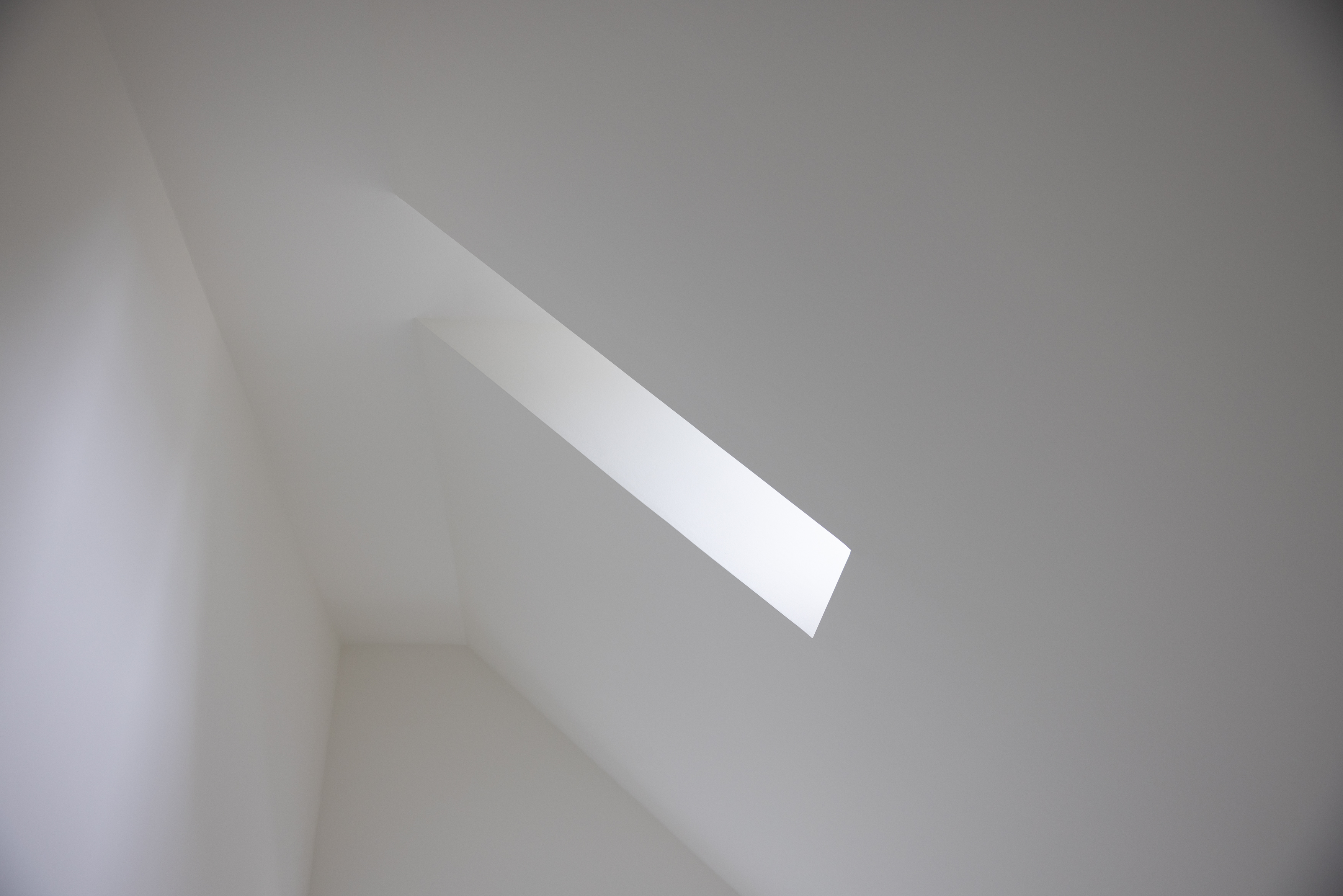L1
Status:
Completed, 2024
Project
Start:
2018
Location:
Hamburg,
Germany
Scale:
320 m2
Scope:
Architecture, Interior Architecture, Furnishing
Client:
Private
Team:
Jessica Klatten (Conceptualization), Benjamin Holsten (Project Manager), Jan Schott, Judith Seger
Collaborators:
Reese Baumanagement (Site
Manager)
Originally built as part of a homogenous settlement in the 1950s in the outskirts of Hamburg, the owner of this protected property wanted to renovate the structure to transform it from his former family house to his private home and music studio. The client’s desire for a music studio inspired us to create an open, loft-style design that plays on the inside/outside relationship between the built-up area and the surrounding garden. From the outside, the house looks like a modest residential house – but inside is a vast and open, brightly lit studio.
To cater to the owner’s vision, Studio JK focused on raw and honest materials, such as solid wood flooring, to create a space that is visually beautiful and acoustically optimized. The grand focus of the interior is the central fireplace, which can be seen and enjoyed from the Grand Piano, the kitchen and the living room all the same time. This ensures a cozy atmosphere for the homeowner while ensuring the function of the space as a musical studio and a place for him to practice his passions. As is always the case for Studio JK, we tailored each and every detail individually to suit the client’s needs and desires.
︎ Selected Projects


