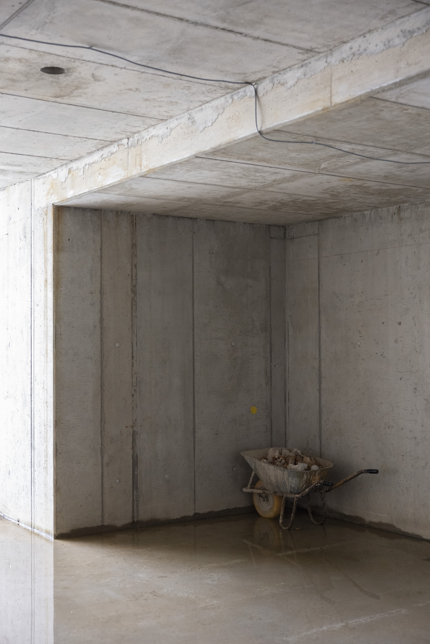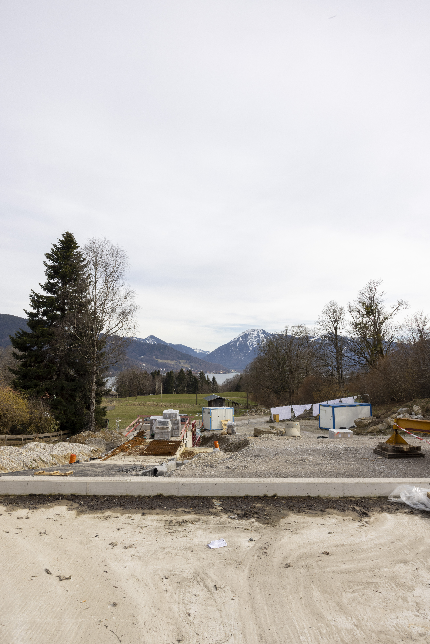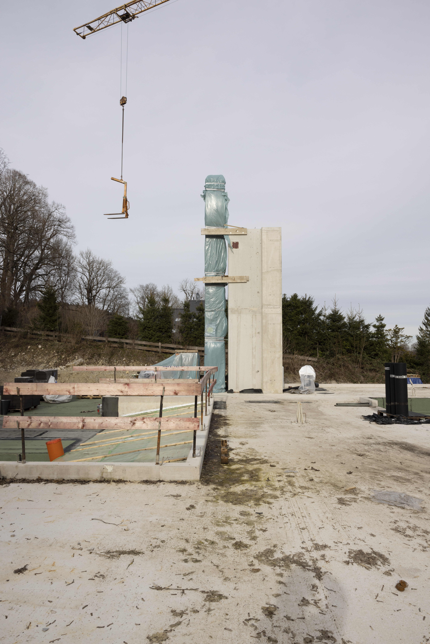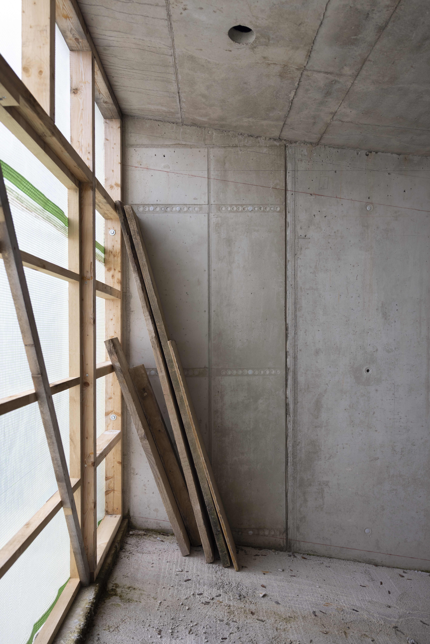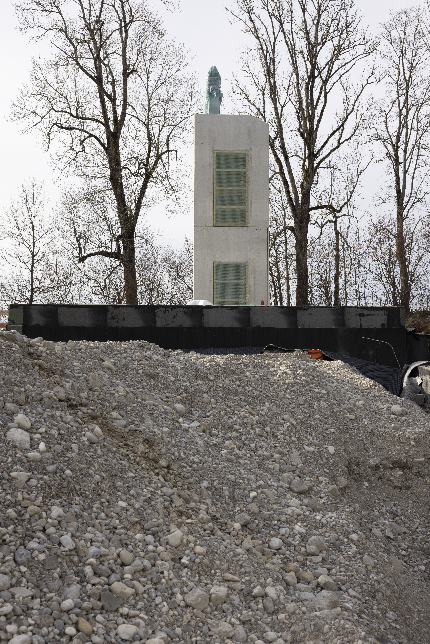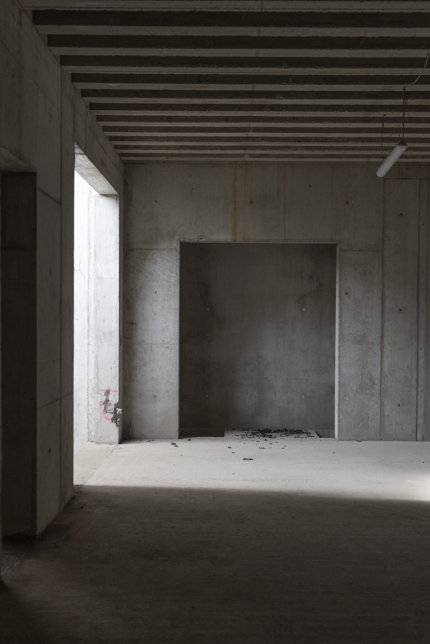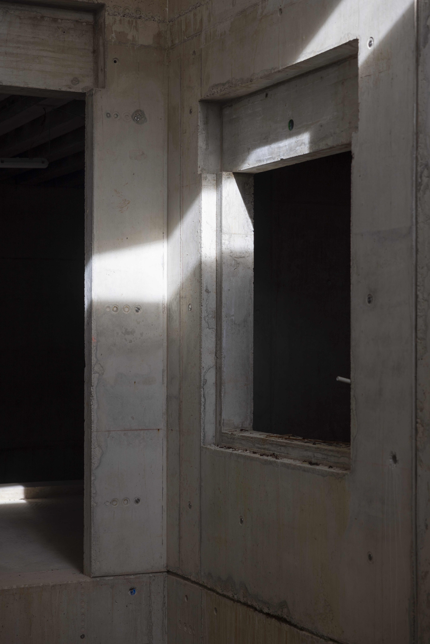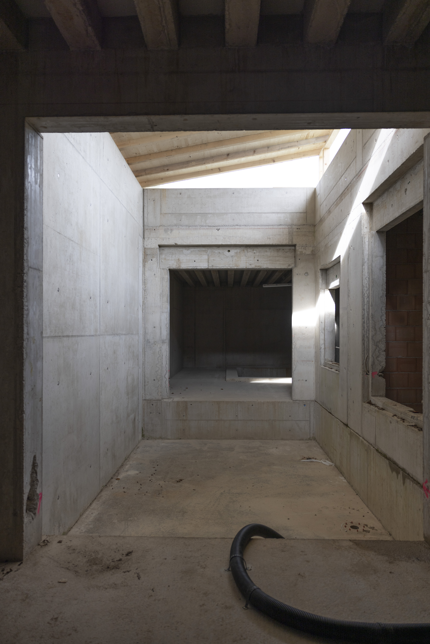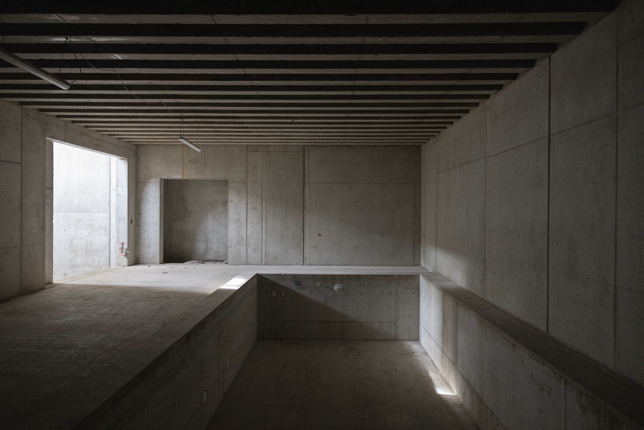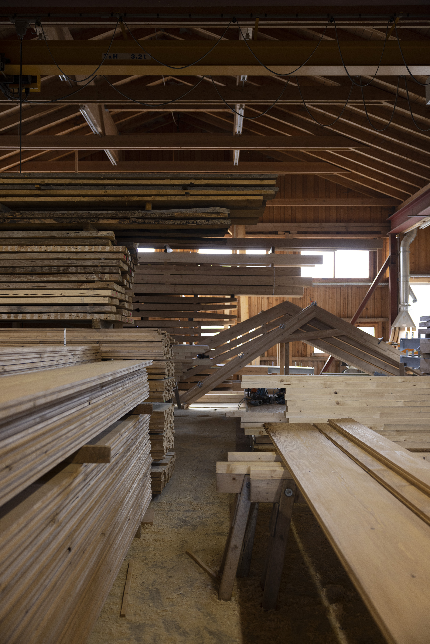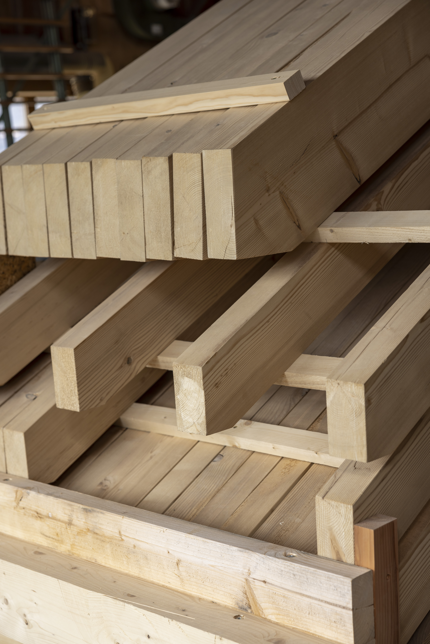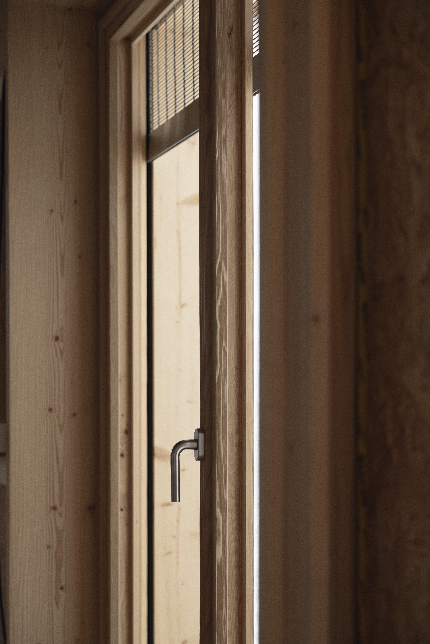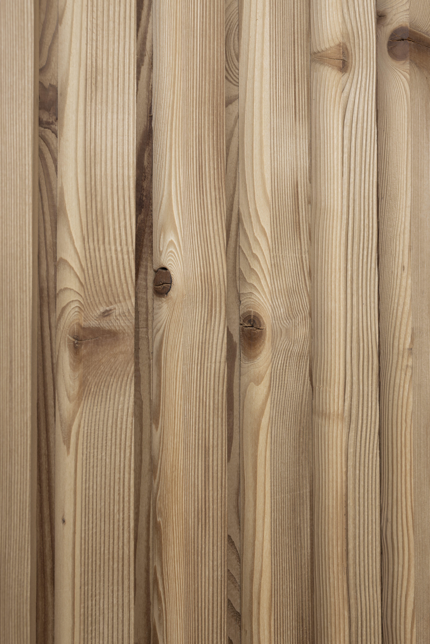MOW3
Status:
Ongoing
Project Start:
2017
Location:
Bavaria, Germany
Scope:
Architecture, Interior Architecture, Furnishing
Scale:
310 m2 + Basement
Client:
Private
Team:
Jessica Klatten (Project Manager), Simon Filler (Project Manager), Benjamin Holsten, Jan Schott
Collaborators:
DMP Architekten (Architecture), Atelier Girot (Landscape Architecture).
Located nearly one hour away from Munich, in the outskirts of Lake Tegernsee, MOW3 sits approximately 100 meters above sea level. Up on the hills overlooking the lake and the mountains, the property is surrounded by old farmhouses that still function as such. With the objective of building a weekend house for our client in the Bavarian landscape, we were restricted by a variety of factors including the plot size and the traditional building regulations of the region. These regulations dictate the angles for the roofs as well as their overhang, while limiting window proportions and exterior colors and materials.
With these limitations in mind, we decided to build a wooden house in line with the traditions of the region, while breaking away from the heaviness of traditional design towards something lighter, more elegant and vertical. With honesty at the core of Studio JK’s design philosophy, we wanted to showcase the materiality and structural form of the house. Accordingly, the structure of the building informed our design, with exposed beams on the interior indicating the structural integrity of the space as a whole, while emphasizing the craftsmanship of our local carpenters who helped make this project a reality. We incorporated a distinctive facade constructed from local fir wood, featuring delicate wooden slats. The structural design plays with light and shadow, adding depth to the architecture while creating a more vertical, rhythmic texture.
This wooden structure sits on a large and spacious basement containing a pool, sauna and gym around a central courtyard that brings smooth natural lighting into the space. The plaster walls of the basement evoke a grounding, introverted and sheltered feeling, providing residents with a private retreat. This contrasts highly with the more open and whimsical upper floors, with their large windows bringing in the outside. The project harmoniously integrates with its surroundings, reflecting the mountain landscape while blending seamlessly with the neighboring farmhouses. Our design strikes a balance between traditional modesty and contemporary spaciousness, enticing you to explore more of our innovative projects.
︎ Selected Projects
︎ Selected Projects

