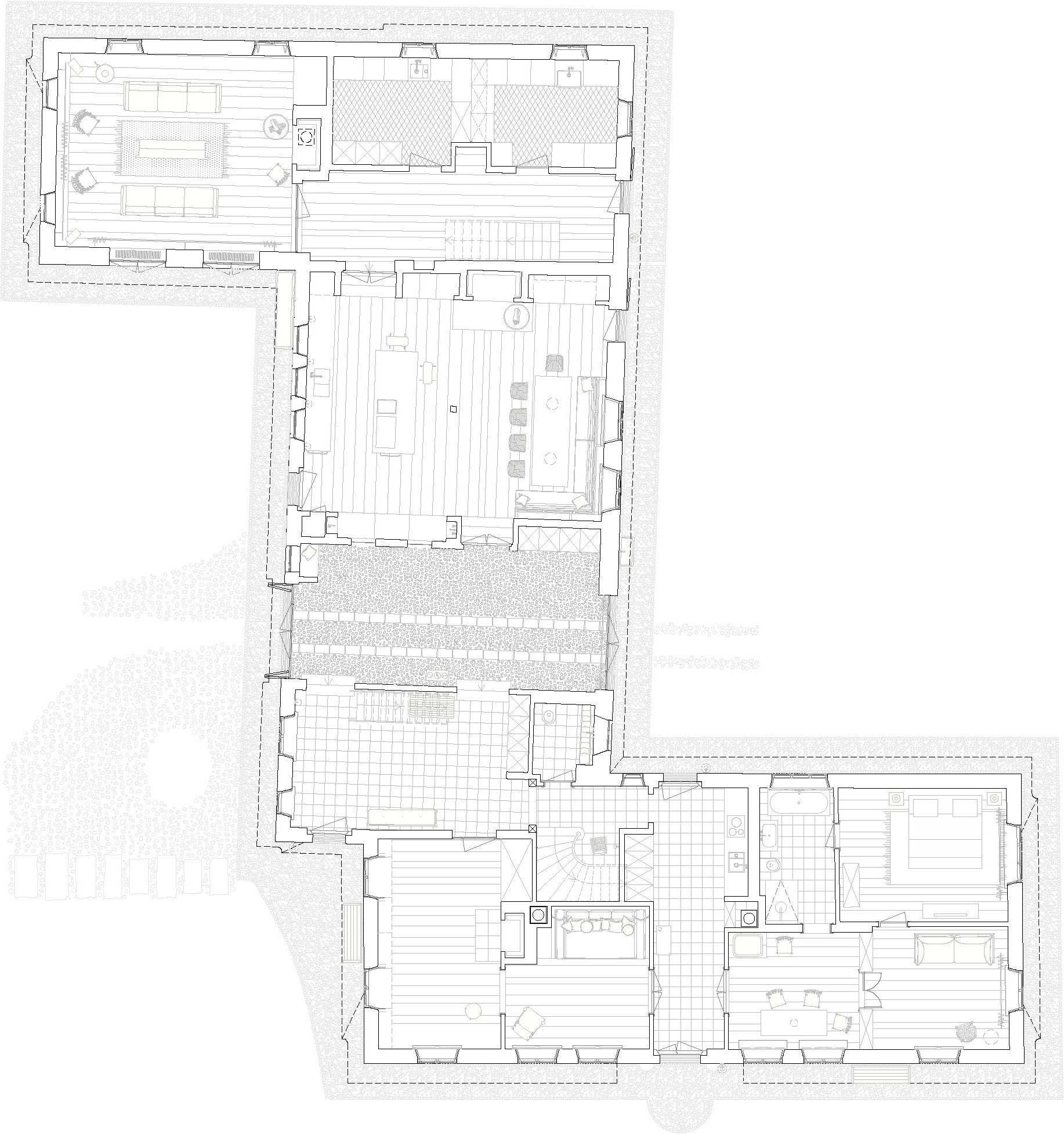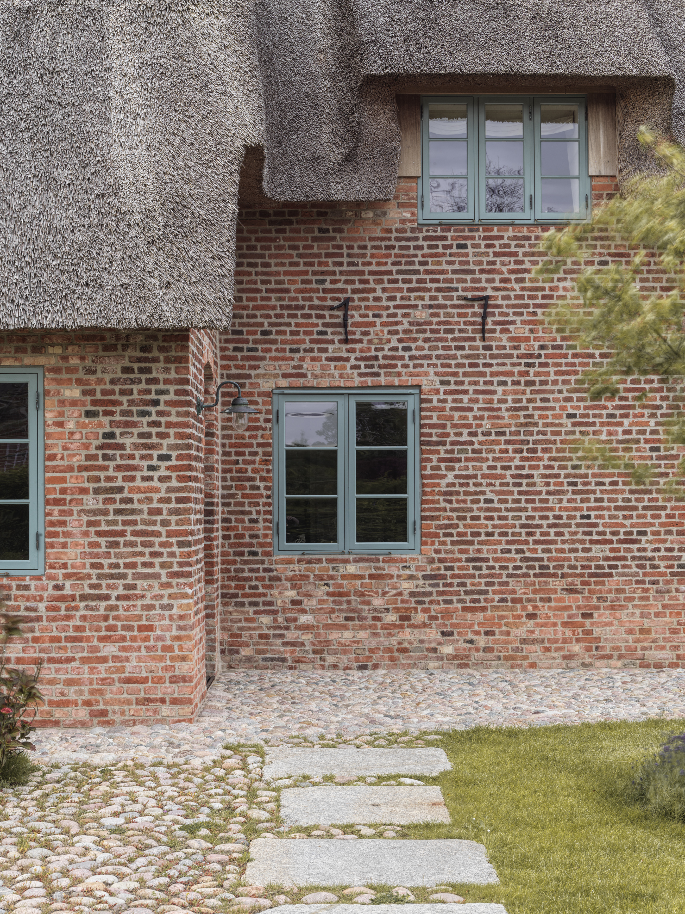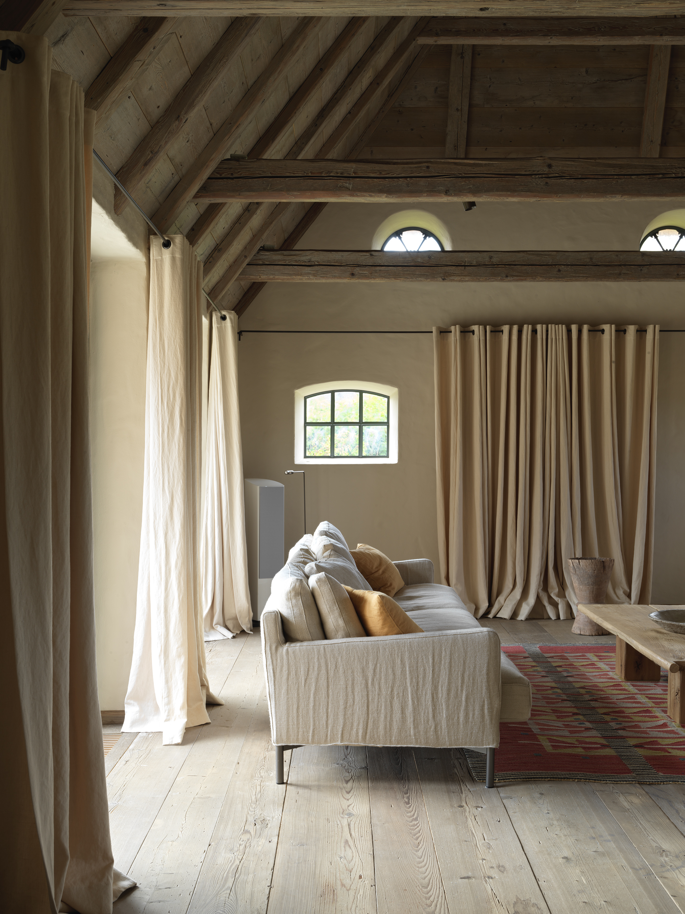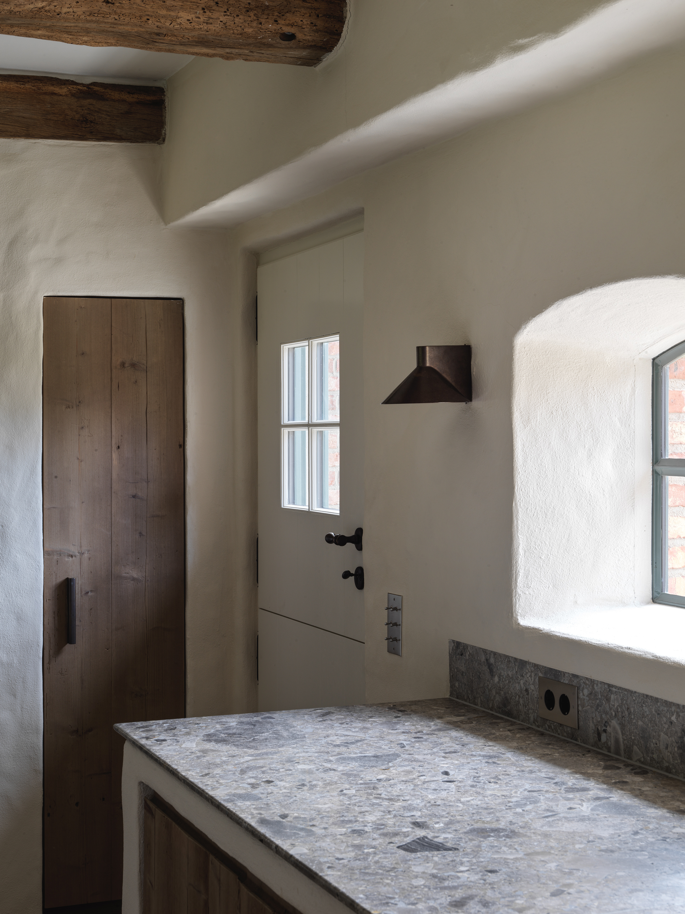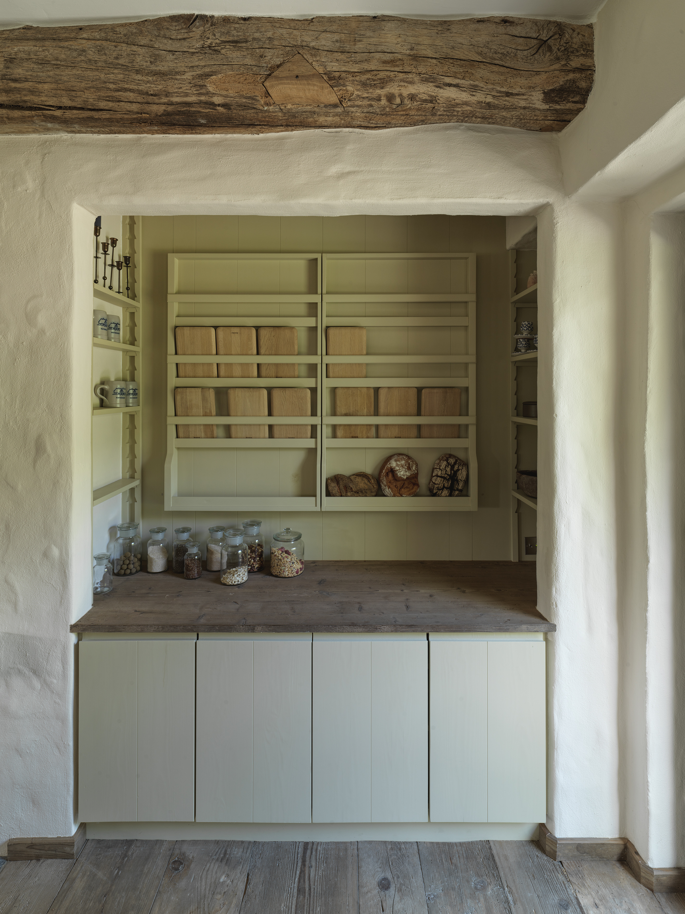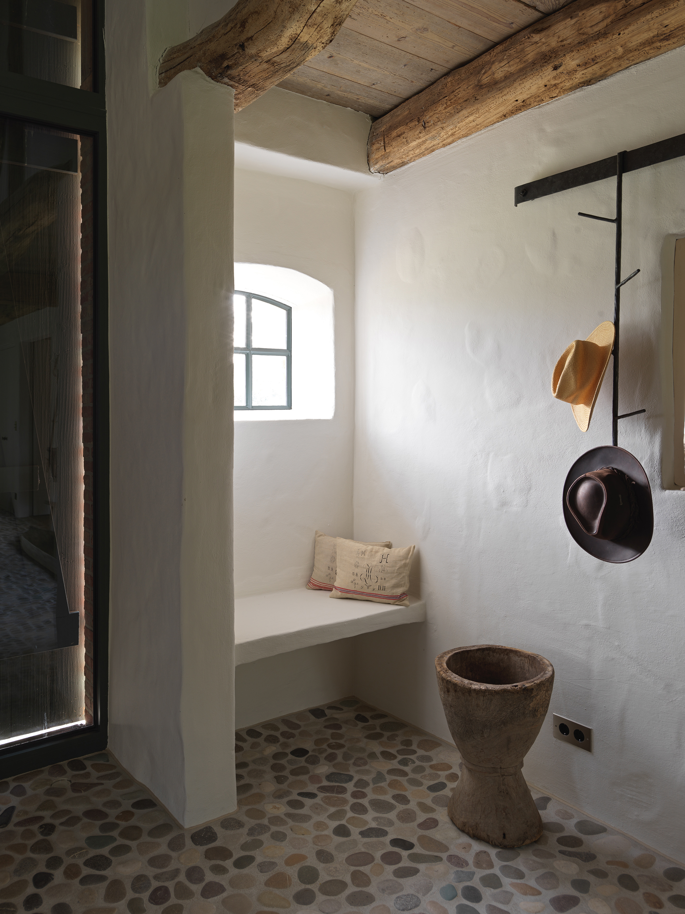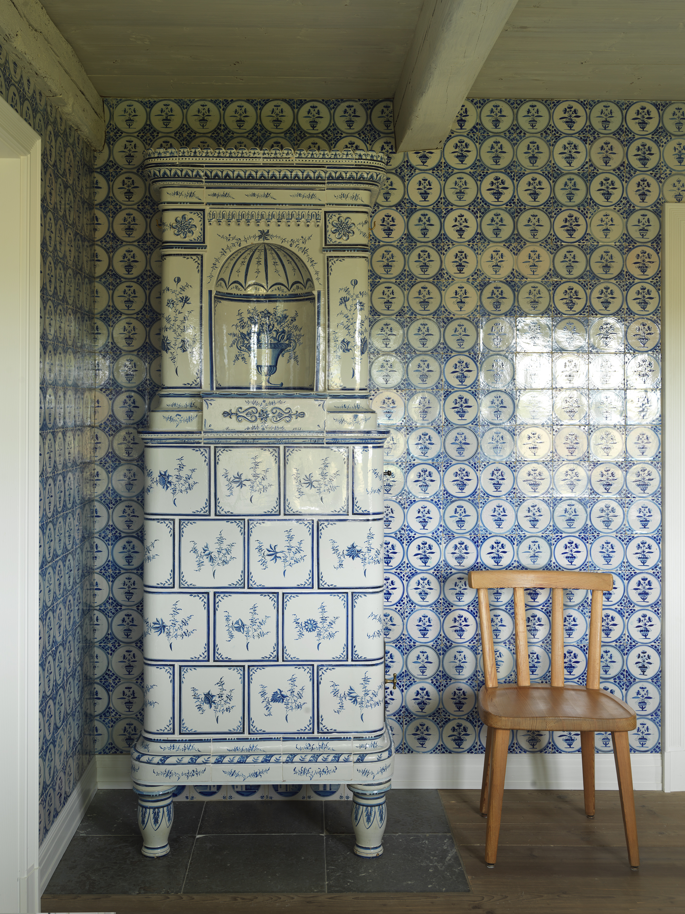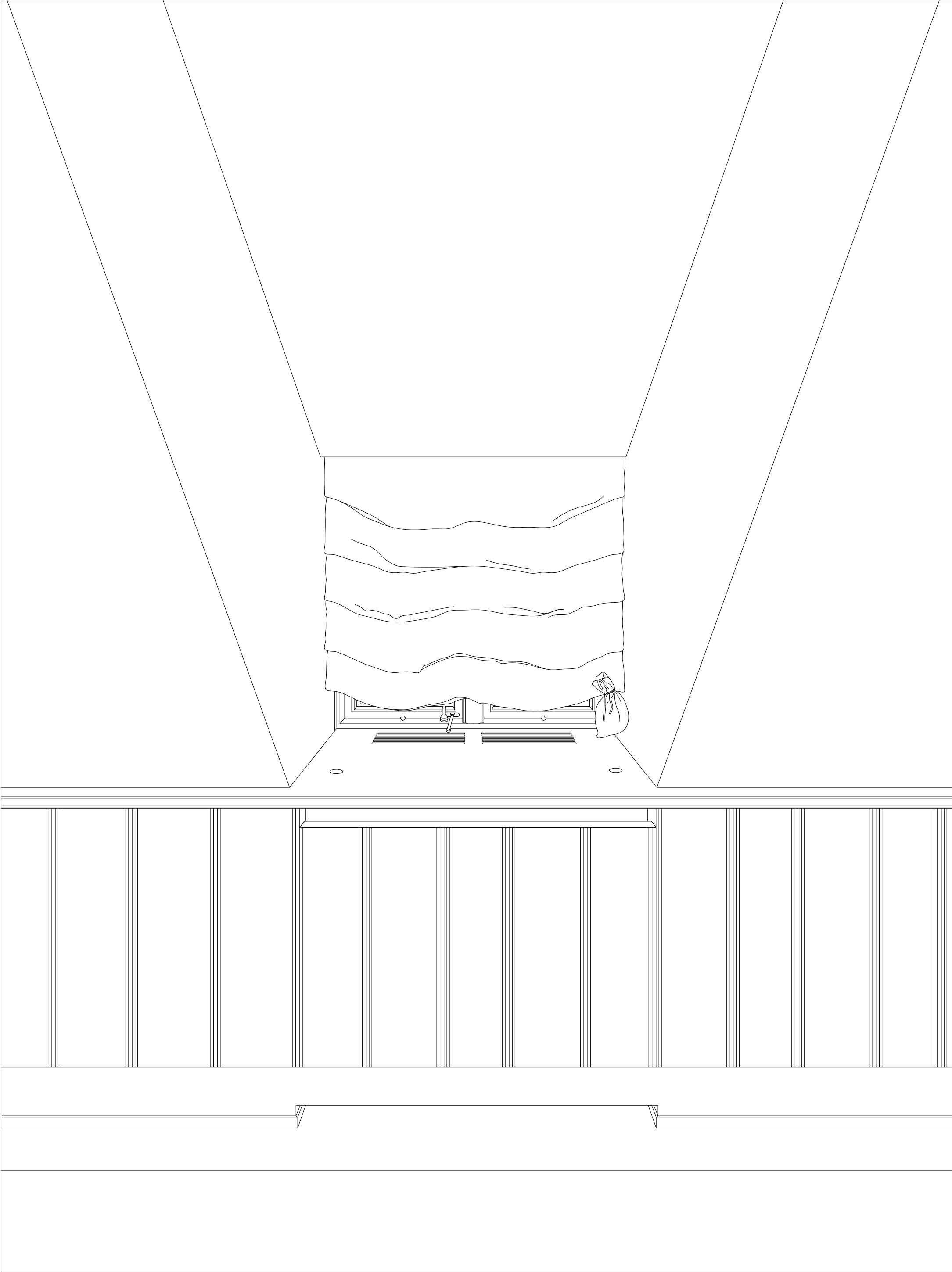U48
Status:
Completed, 2020
Project Start:
2017
Location:
Sylt, Germany
Scale:
680 m2
Scope:
Renovation of old building, Interior Architecture,
Furnishing
Client:
Private
Team:
Jessica Klatten (Project Manager), Antonio Carvalho, Ralf Dautzenroth, Judith Seger
Collaborators:
Martin Jugert (Site Manager)Situated in Sylt, Germany, U48 is a listed ‘altfriesisch’ house initially built in 1700 as the residence of a captain near the North Sea dike. Historically, the island was home to fishermen along Germany's northern coast. Over time, various expansions occurred, such as the construction of stables for animals in 1820 and the addition of a garage in 1920. Working with the history of the building while navigating the constraints set by monument protection laws, this project blends together the traditional with the contemporary to create a balance between the old and the new.
The main house was transformed into a contemporary Gustavian-style space, referencing the leading style in Swedish architecture, décor and crafts established in the 1780s. The old stables and garage on the other hand, retained a simpler, cleaner architecture and were repurposed into the kitchen and living room. In the living room, the removal of the ceiling highlights the building's structural integrity, showcasing the traditional regional roof construction style. The main house, on the other hand, seamlessly integrates modern living areas with the ‘altfriesisch’ house’s historical charm. Traditional materials and craftsmanship are at the forefront, featuring elements like lime plaster, exquisite wall paintings inspired by Martha Fjetterstroem, as well as Öland and Delft tiles. Handmade elements, including a bronze wave-shaped basin in the guest bathroom and meticulously forged curtain rods and staircase railings, add to the project's distinctive character. Collectively, the design culminates into a well-integrated country house where one can enjoy wide ranging views of the North German landscape.
︎ Selected Projects









